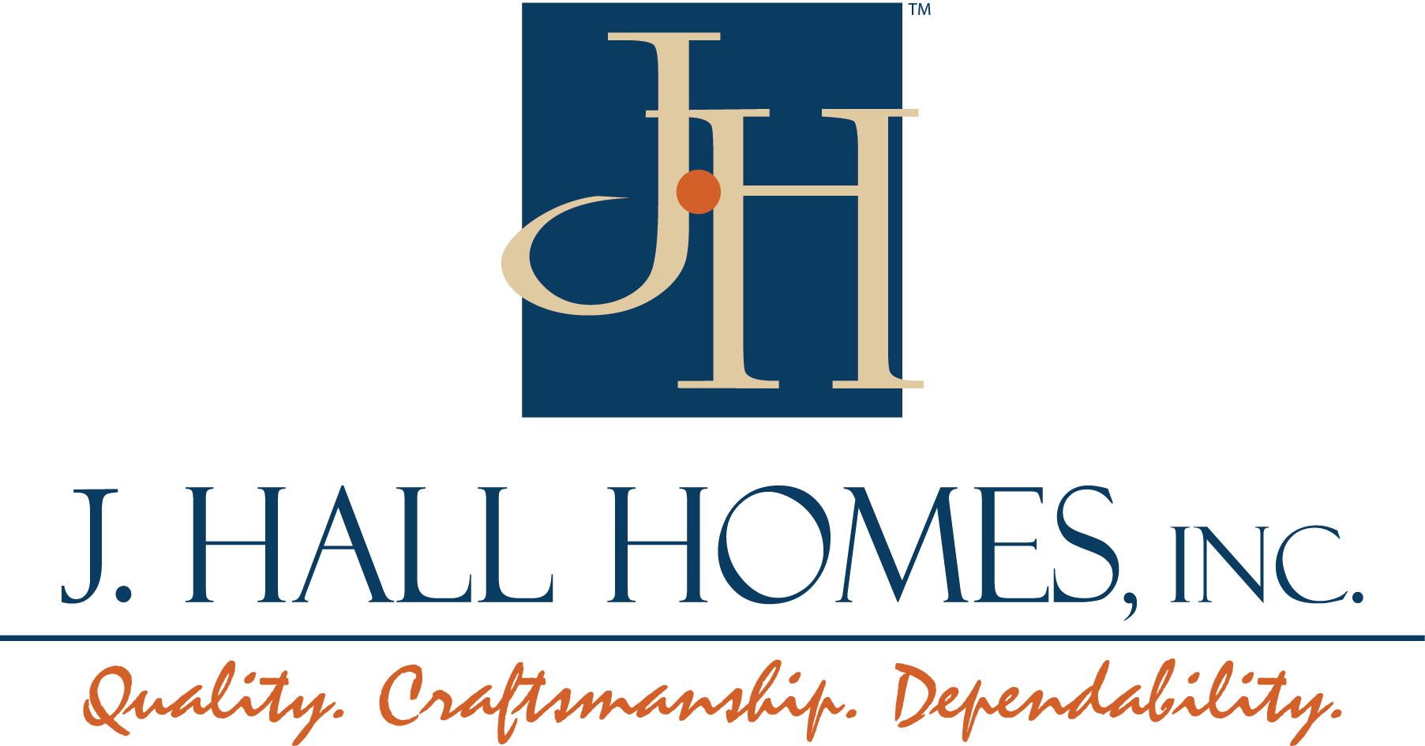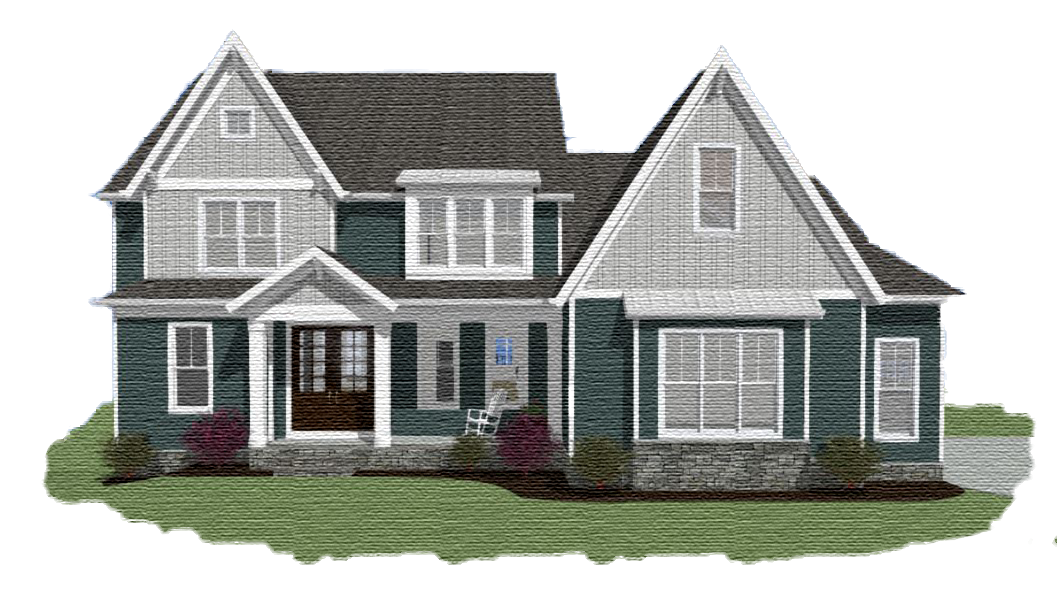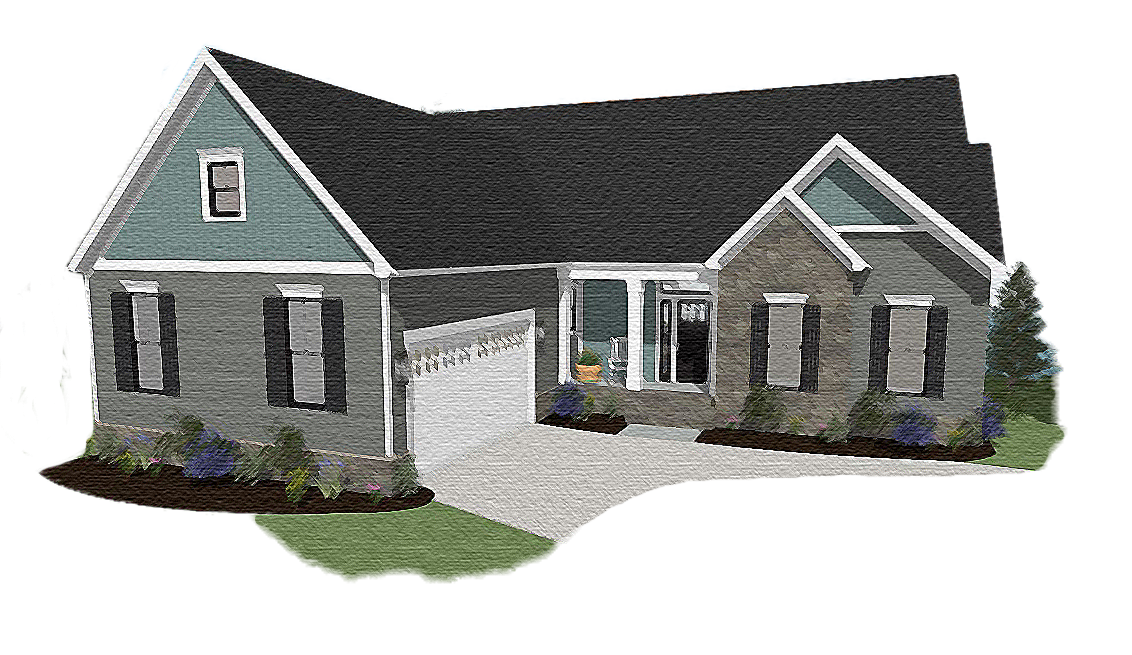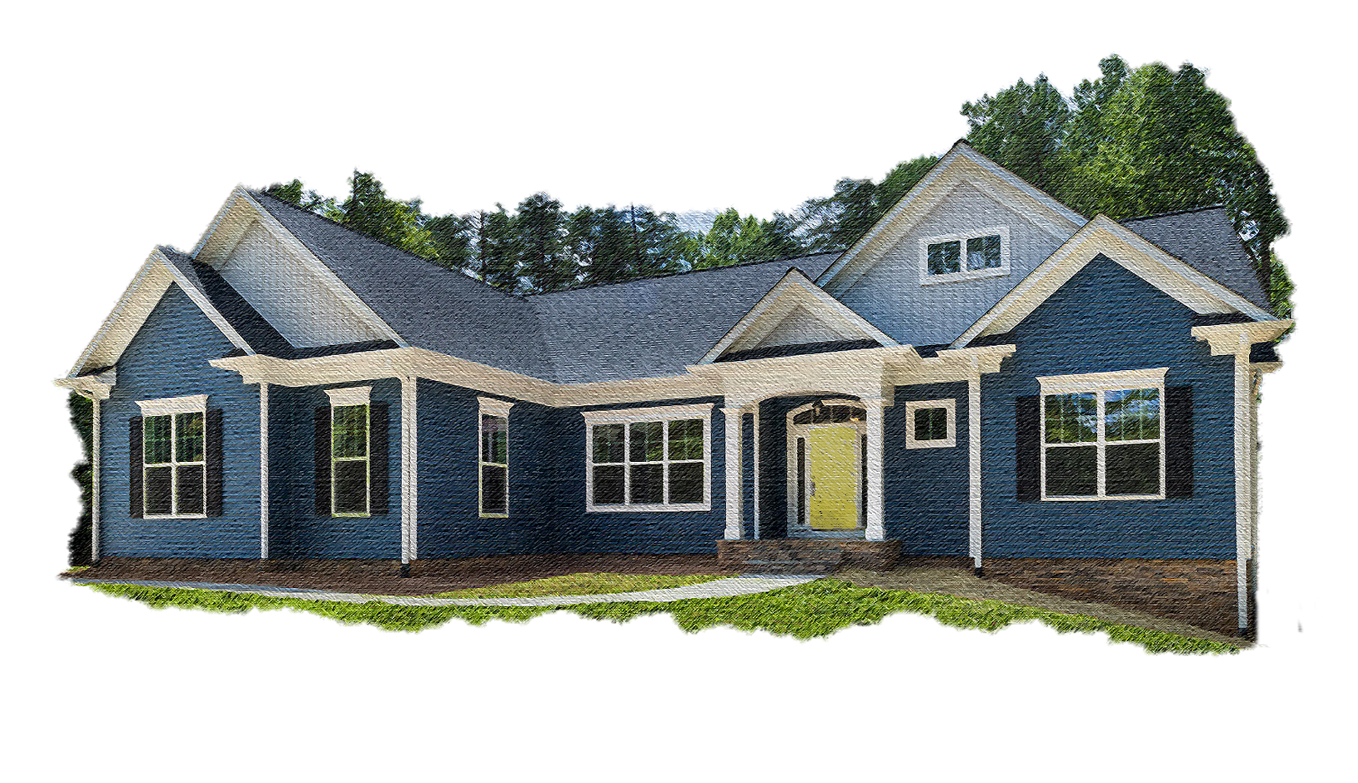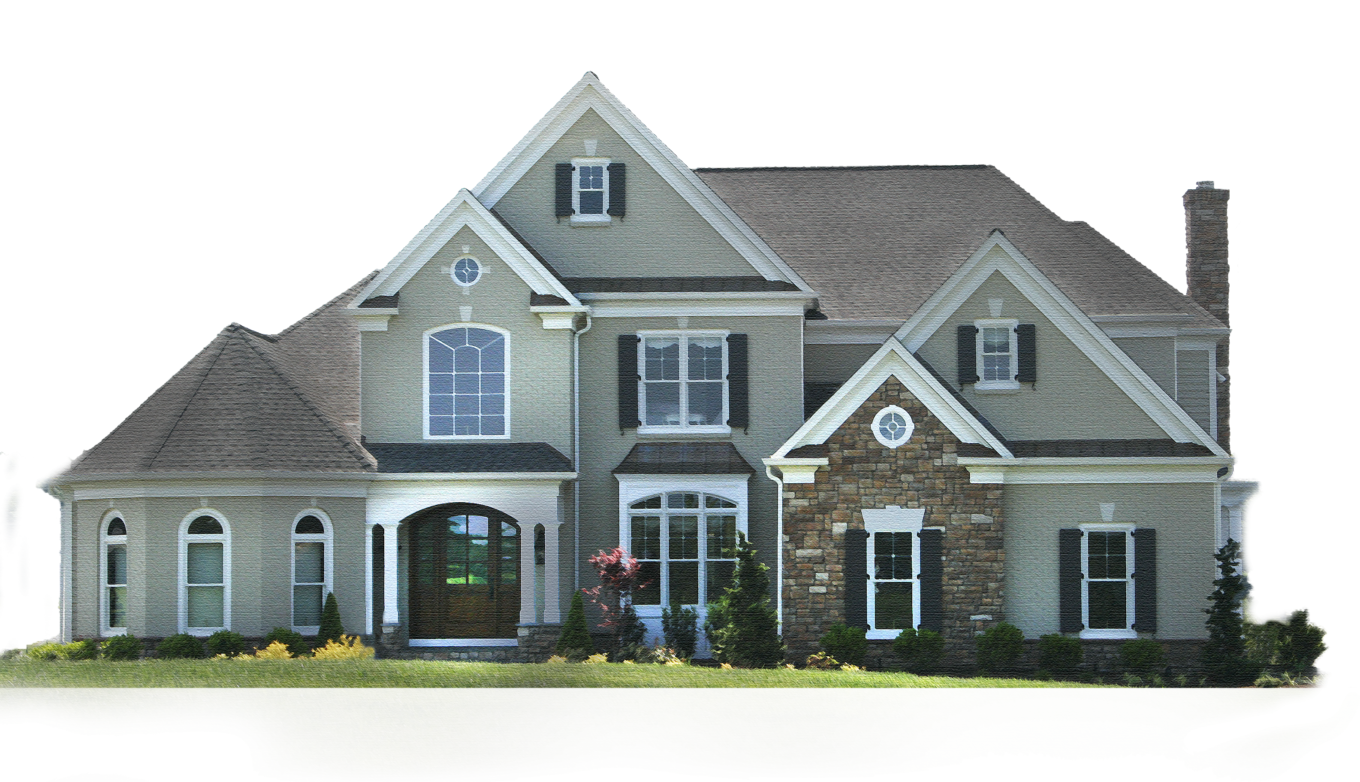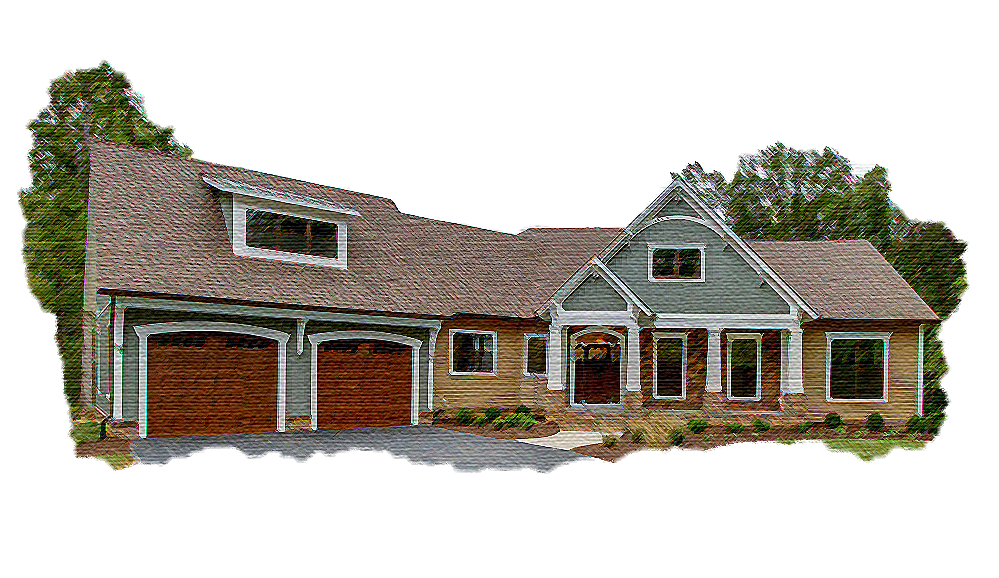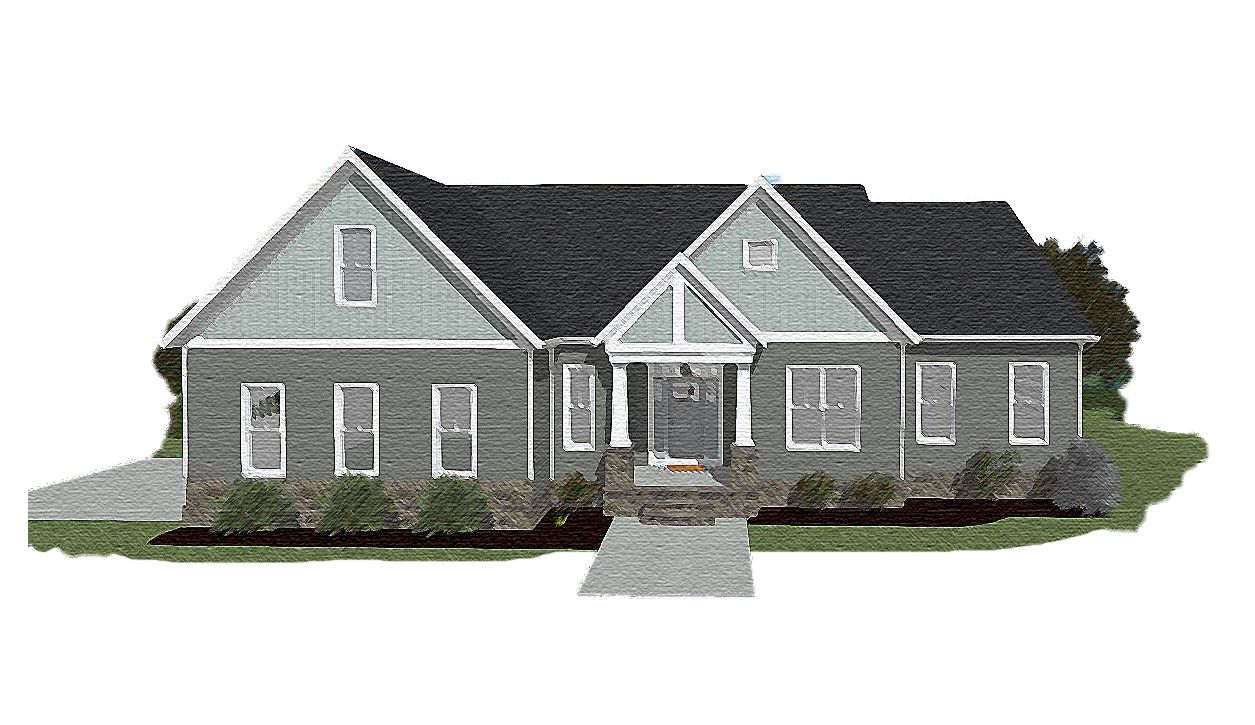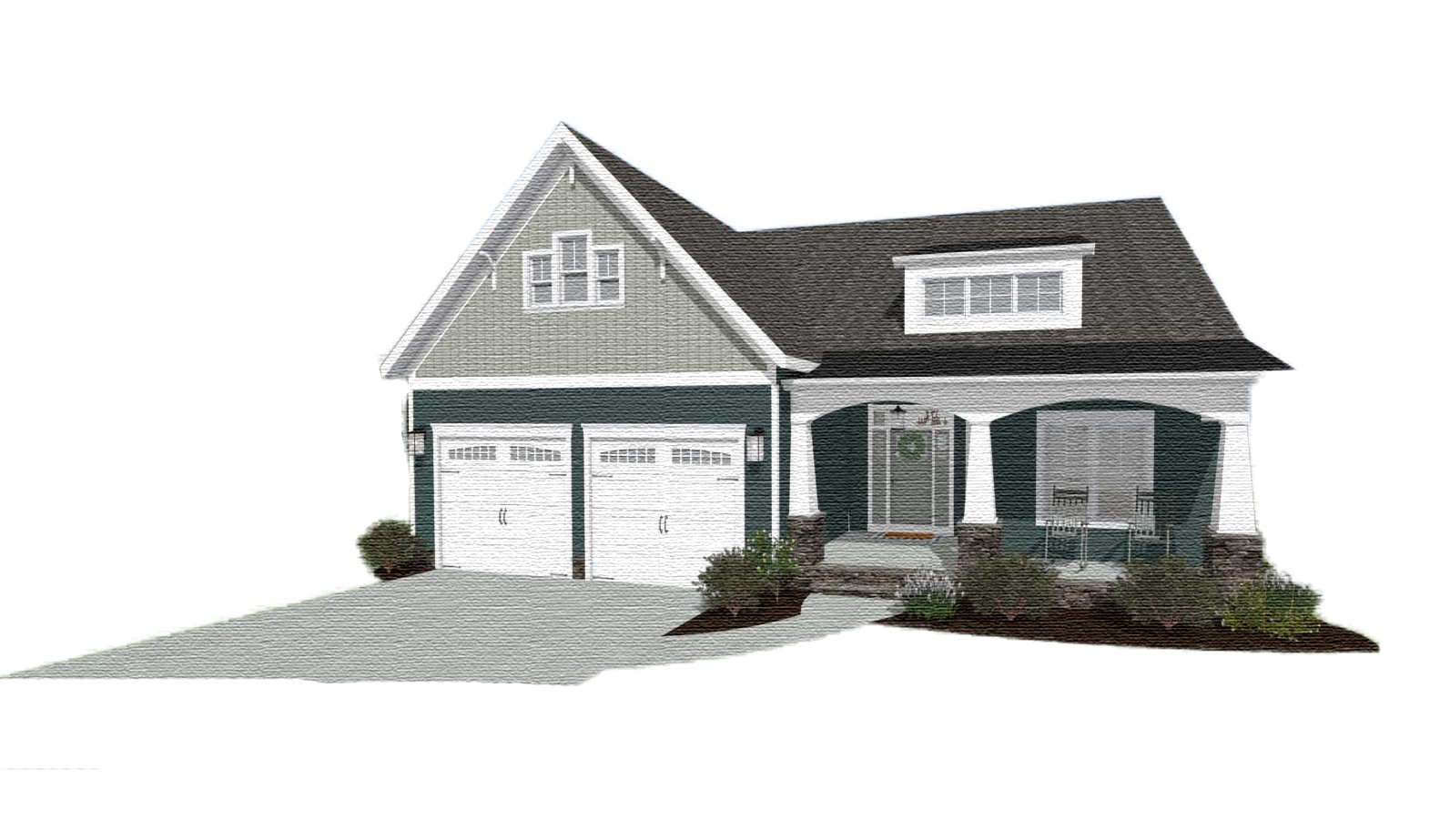The Lauren II Home Plan
HOME FEATURES
- Two Story Living – 3,419 sq. ft.
- 4 Bedrooms and 3 1/2 bathrooms
- First Floor Master Suite
- Modern Farmhouse Design Features
- Open Concept Layout – Great Room, Kitchen, and Dining Room
- Functional Mudroom Design
- Screen Porch with Fireplace
- Unfinished Basement with 9’ Wall
- Energy Efficient Construction
- EarthCraft Certified
HOW WE BUILD
- Engineered floor and roof truss systems
- 3/4″ tongue and groove structural sub-floor, screwed & glued
- Interior and exterior foundation drain system with sump pump
- Poured reinforced 9’ concrete foundation walls with brick pattern
- Bora-Care termite proofing with 30 Year warranty
- 10 Year Limited Structural Warranty
SIGNATURE UPGRADES
- 3 Car Garage
- Finished Basement
- Screened In Porch
- Rear Covered Deck
- Bench with Cubbies in Mudroom
- Decorative Beams in Dining Room & Living Room
- Fireplace in Great Room
- Floating Shelves in Kitchen
